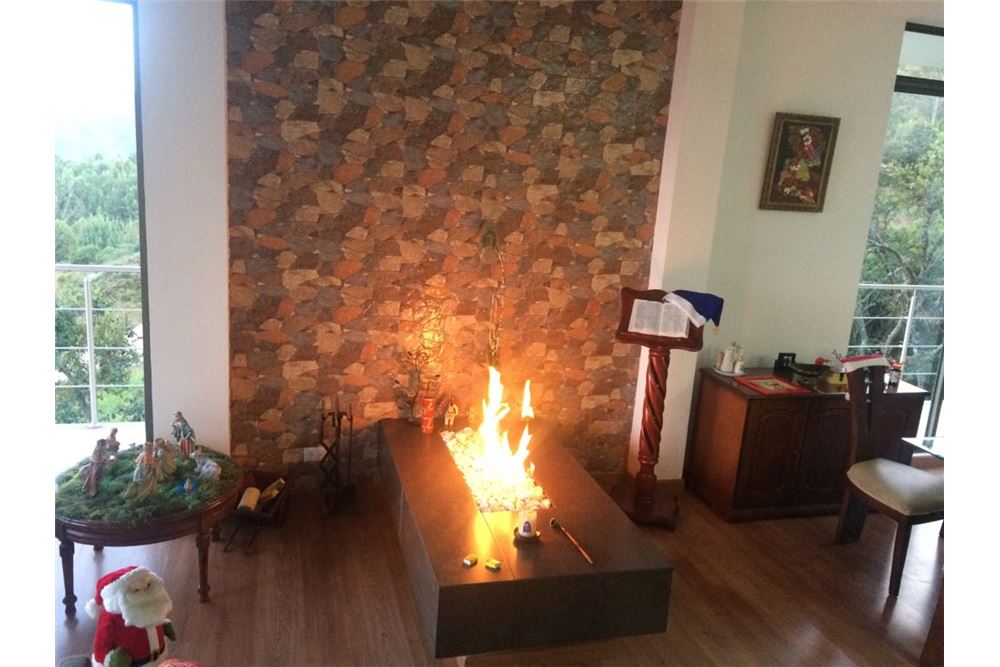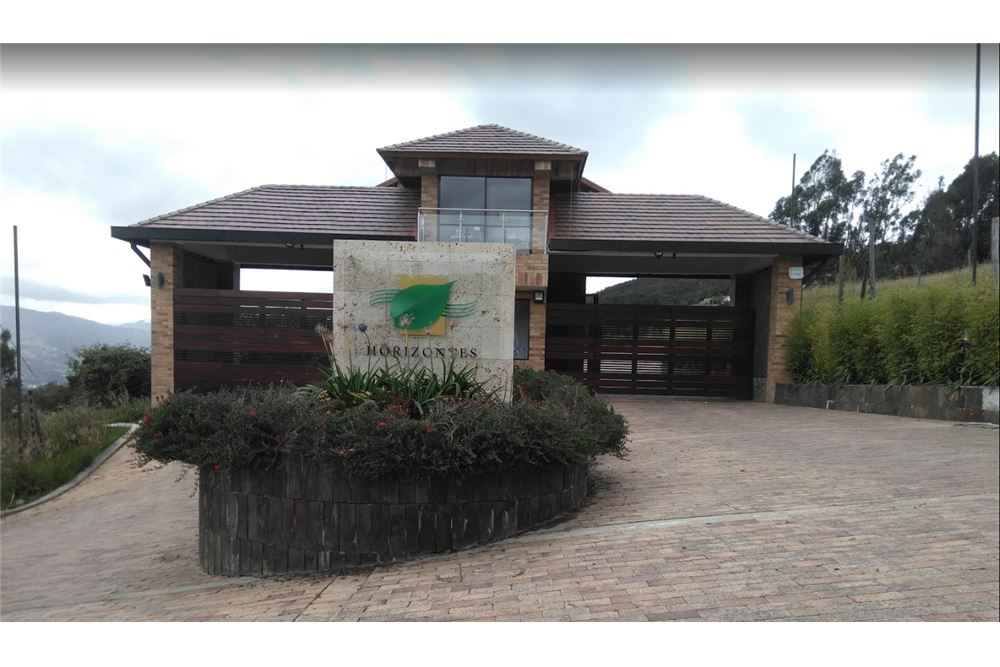Caracter铆sticas
- Valor: $ 1.350.000.000
- Region: Departamento de Cundinamarca
- Localidad: Sop贸
- 4 Habitaciones
- 4 Ba帽os
- 364 m虏
Descripcion
The house consists of Four (4) levels: 1st Level (Level below independent), To be and Family Room, zone of total comfort, reveling with alternatives to enjoy in family. Most enclosed area with less natural light, with well-distributed Led lamps with soft and neutral tones that invite well-being, bar (liquor store), Fourth sauna, relaxation area and combined with all these other, elements give way to rest, kitchen with refrigerator where you avoid leaving this level and have everything at hand, Social Bathroom, floors in porcelain and ceilings with LED technology. Natural lighting in the day and gives way to visualize the landscape that enhances the building even more.
2nd. level: Large Independent Main Room with Loft gas fireplace and white paint Ceilings with LED technology, laminated wood floor and L shaped balcony that borders the entire living room - dining room with a panoramic view, communicating with the natural environment of the house and the zones of arborizaci贸n of the condominium by means of some windows that allow, in addition, energetic saving during the day. The dining room has double height covered with bolted wood beams and Abarco river wood inlays that give an impression of monumentality, Integral Open Modern kitchen with granite counters, integrated by an island, furniture according to your design, porcelain floors with natural light and at night is accompanied by Led technology lighting.
Room and bathroom service, Laundry area comfortable and independent (3mts x 5m), Linen Area (2 meters x 3 meters), Guest Bedroom, closets, large balcony and view of the condominium
Complete bathroom
3rd level: Main entrance to the house in the form of steps decorated with ceramics, Main Entrance star in porcelain floor, Comfortable study, ergonomic design that provides maximum functionality, natural lighting and at night LED technology lighting, laminated wood floor.
4th level: Main bedroom (6.00mts x 6.00mts), Walking Closet Double (She and He), Private bathroom with Jacuzzy, Ventilation and natural lighting, large balcony (4.00mts x 1.50 mts) and a view of the condominium with all its arborization areas that plays a beautiful panoramic. Laminated wood floors, 1 bedrooms with balcony (4.00mts x 1.50mts), Walking Closet and bathroom with modern tub, Parkland Green Zone of B.B.Q. Wide and independent with a roof structure with bolted wooden beams. (5.00mts x 5.00 mts), where a dishwasher is located, it is reached by means of some steps from the entrance of the house and its surroundings with green areas and view to the whole condominium, Parking for 4 cars, Gas passage heaters, Large tank located on one side of B.B.Q., Antiquity: 1 YEAR








































